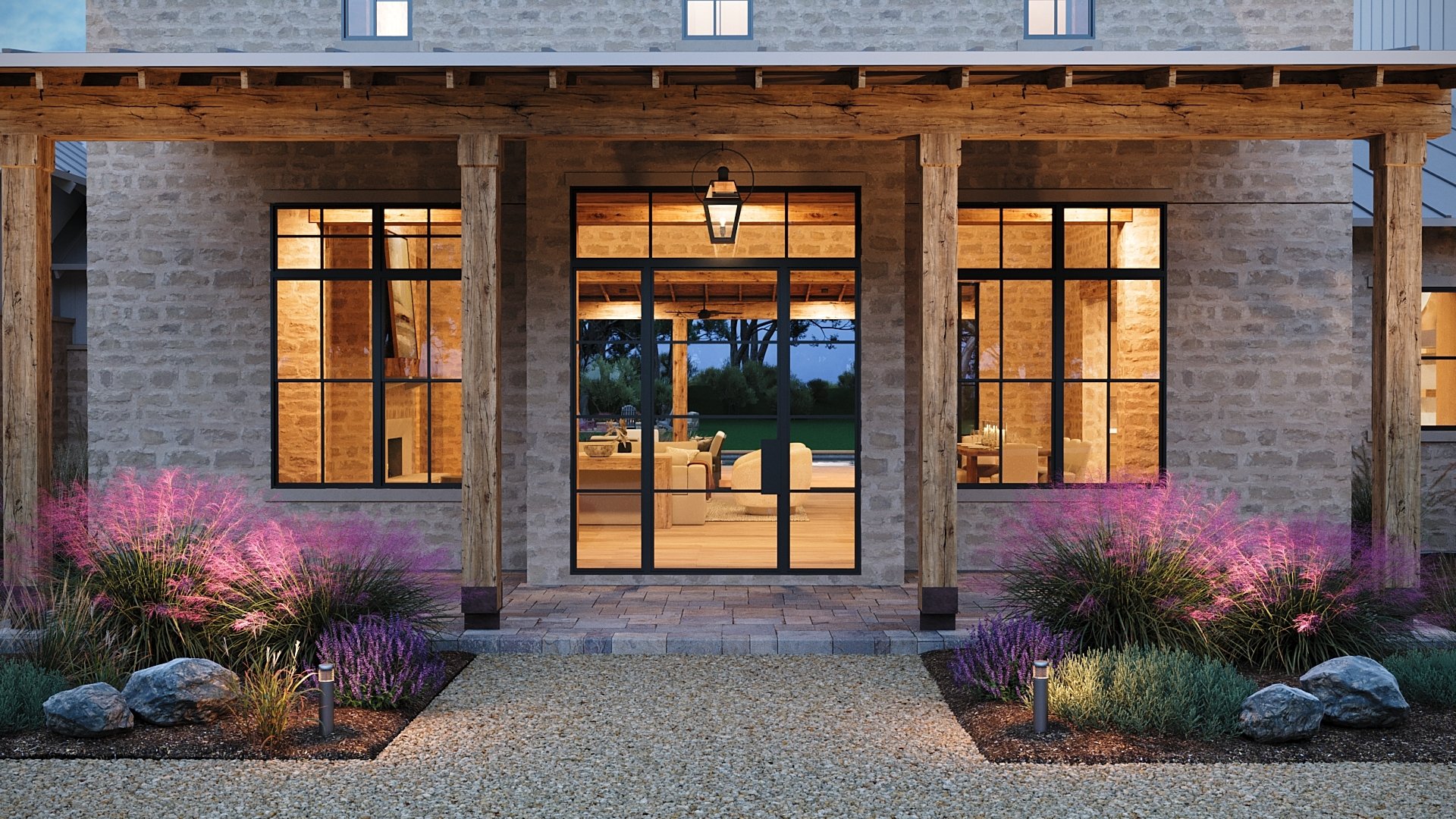
1000 KNEIP ROAD, Round Top, Fayette County TX 78954
4 Bedrooms, 5 Full Baths, 1 Half Bath, 3-Car Garage, 5093 Sq Ft of AC Living Area.
When looking for a place to build, they say there are only three factors that really matter, Location, Location & Location. This incredible 10.6-acre property has all 3 in spades!
Within walking distance to the town square, tucked away off the winding road after you pass Lulu’s and the Post Office, over 1200 feet of frontage along Rocky Creek, over 50 foot of topo from the creek up to the top of the hill, a densely wooded buffer along the property lines for total privacy and hundreds of oak, elm, ash and pecan trees, this property has it all.
When your guests first arrive at 1000 Kneip Rd, they will come through the gated entrance and drive under century live oak trees as they approach the stone crossing over the wash that feeds into Rocky Creek. Once over the crossing, they will ascend the gravel drive, under a canopy of trees, winding up to the main house.
The house harkens back to the time when folks built homes from materials that were native to the area, laid out spaces that fit their lifestyle, paid attention to scale and proportion because it matters, and put it all together with skill and precision. This is how it’s done when you are building a home to last for generations to enjoy and are not interested in following the trend of the day.
The architecture of this home derives from the Texas German settlers of this area and the craftsmanship they brought with them. The home brings together hand-hewn stone masonry walls from locally quarried Texas Lueders Limestone, expansive windows to bring abundant natural light and capture the long views, wide plank white oak hardwood and natural stone flooring, custom cabinetry, solid wood doors, exposed beams at vaulted ceilings, and fine fixtures & fittings.
The main house has over 5000 square feet of heated/cooled space, over 1000 square feet of additional covered outdoor living space and an oversized 3-car garage large enough to accommodate three F-250s and plenty of toys and gear. The floorplan centers around an enormous Great Room with vaulted ceiling anchored by a large fireplace clad in the same Texas Lueders Limestone. Adjoining the Great Room is the Chef’s Kitchen with a 48” Wolf range/double oven, side by side Subzero refrigerator and freezer and both a walk-in and Butler’s Pantry. To erase the lines between the interior and the outdoors, a wide retractable wall of glass opens to an Outdoor Living & Dining area with another wood-burning fireplace and Outdoor Kitchen. The Master suite is downstairs and features a vaulted ceiling, a luxurious bath with a free-standing tub and a two-person shower. On the opposite end of the main level from the Master suite the home has a large Game Room, a walk-in Wet Bar, a Wine Vault, a Pool Bath and Home Theater. Upstairs the home has three large bedrooms each with en suite bathroom and walk-in closet.
Surrounding the main house are landscaped grounds, a pool and spa, a lawn area with a firepit seating area and a path leading to the top of the hill where one may decide to add the optional Guest Cottage.










